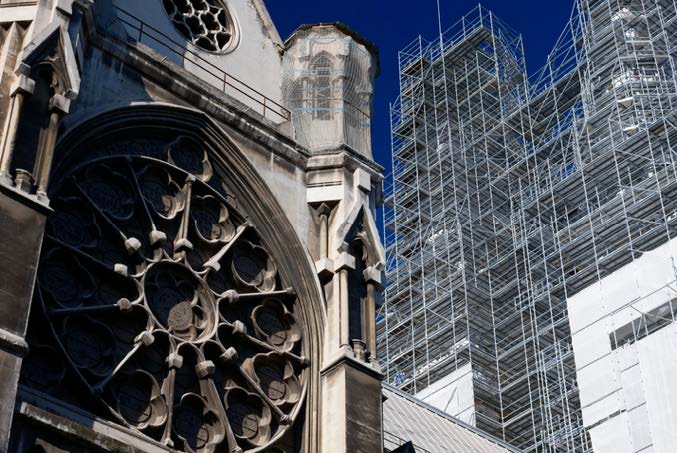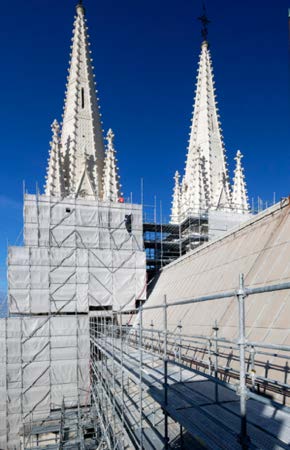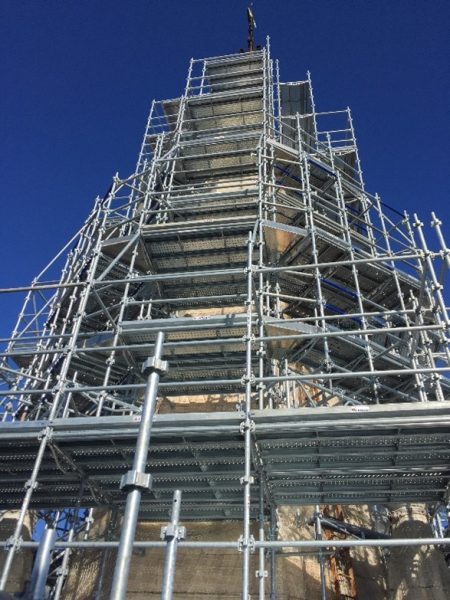Restoration of the Reformed Church of Marseille
TUBESCA-COMABI is coming to the end of the 3rd and final phase of work with the reconstruction of the four turrets at a height of 44 metres
An emblematic monument that is the most frequented in the city of Marseille, the Eglise des Réformés has been the subject of a major restoration programme since 2019 in order to make the building safe and bring it back to its former glory. Local companies have teamed up with TUBESCA-COMABI, the French leader in the manufacture and marketing of access and work at height solutions, to meet the challenges faced in this restoration. The 3rd and final phase of this project is underway with the reconstruction of the four inner turrets.
Originally called the Church of the Reformed, building on the Church of Saint Vincent de Paul, perched at the top of the Canebière Street, started in 1855 on the former chapel of the Reformed Augustinians. This neo-gothic style church is listed in the Further Inventory for Historical Monuments (facades and roofs) and is classified as a Historical Monument (HM) because of its great organ. Since the 1930s, the church has undergone many successive incidents, disorders and temporary work and consolidation campaigns until 2015.
A technical, safe and aesthetic restoration
The work, entrusted to a group of seven companies, began in 2019. It was divided into three phases, which are due to be completed in March 2023. All the interventions involve restoring the facades of
the church to their original state. Phase 1, from 2019 to early 2021, restored the two large spires on the west façade.
The challenge was to ensure that the spires remained stable while restoring them to their original state by reconstructing the sculpted elements. For the second phase of the work, which started in February 2021, the companies worked on restoring the nave between the main facade and the transept crossing. For these first two phases, the companies worked together to restore the exterior housing (masonry, ashlar to preserve the facades, pinnacles, channels and roofs). Finally, the 3rd phase of work began in January 2022 with the aim of restoring the transept, the chancel and the reconstruction of the four turrets in line with the gable walls of the transept.
Looking back at Tubesca-Comabi’s technical and customised solution
The site had many technical constraints. The entire building needed to be covered with scaffolding that could be used to supply materials at each stage, to allow the various trades to move around and to be assembled and dismantled at different times. Finally, there were also external constraints, with the large number of visitors and worshippers, the heavy traffic, the narrowness of the streets for monitoring the construction site and the compulsory access for the fire brigade.
TUBESCA-COMABI and its partner S.P.E. worked together for the entire scaffolding assembly and disassembly process. The product chosen for this project was the class 6 (600 KG/m2) multidirectional M368 scaffolding, one metre wide, which meant that 100% of the geometric and architectural forms of the church could be covered, and facilitated access for the various workers that were involved in the restoration.
250 tonnes of material were used to erect this structure up to its maximum height of 44 metres in order to fully reconstruct the spires. The material was supplied via two lifts.
A few figures about the site:
- 12 fitters called upon for each assembly and disassembly phase
- The technical solution: the multidirectional M368
- 250 tonnes of material were used to build this structure
A secure construction site: this is the first in France to be equipped with a thermal camera system proposed by the group and installed in the roof of the building to prevent possible fires.
Manufacture and design in our 2 factories in France.
Our design office will assist you with your custom projects.
Our products meet the highest quality standards.




